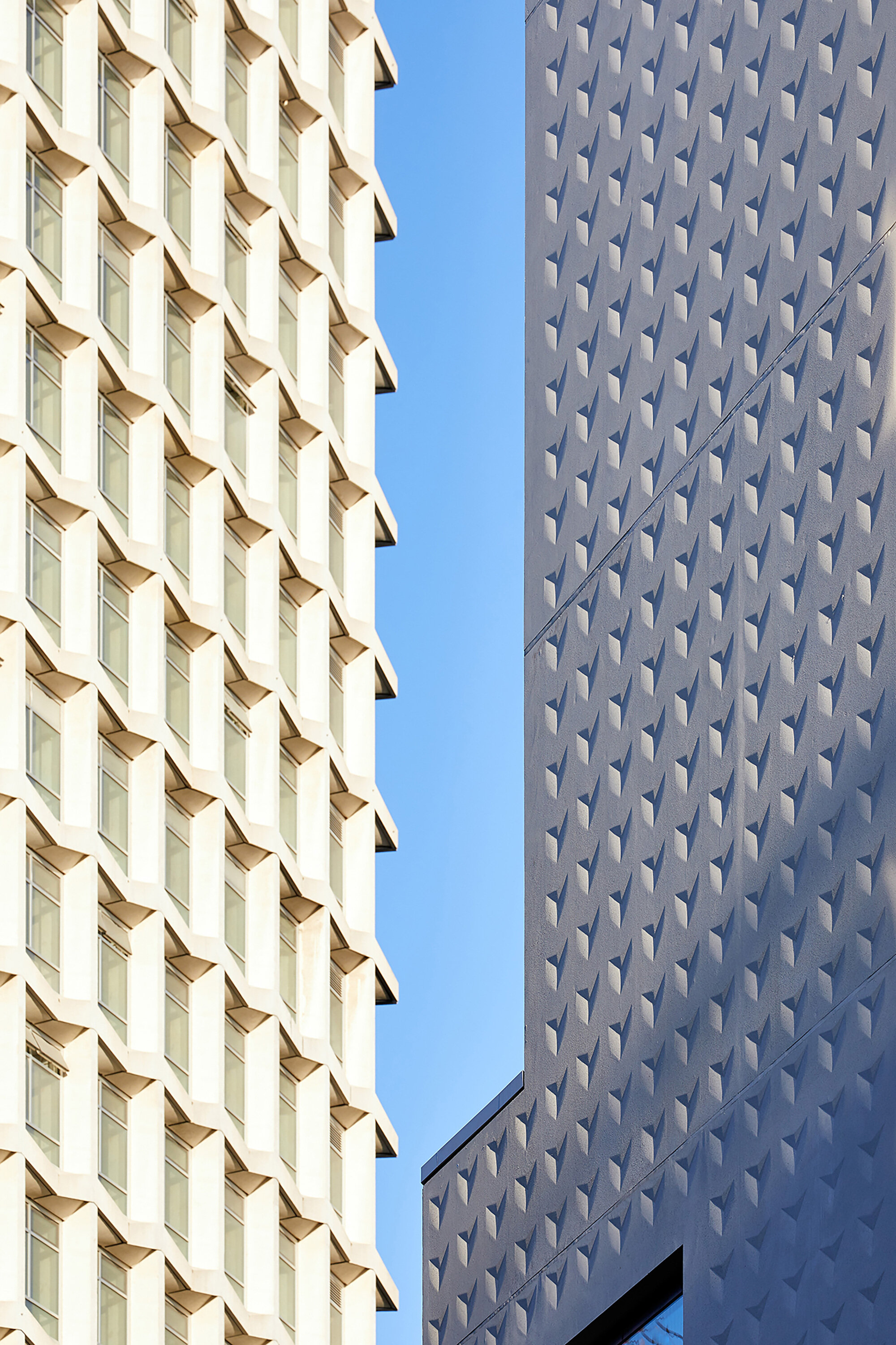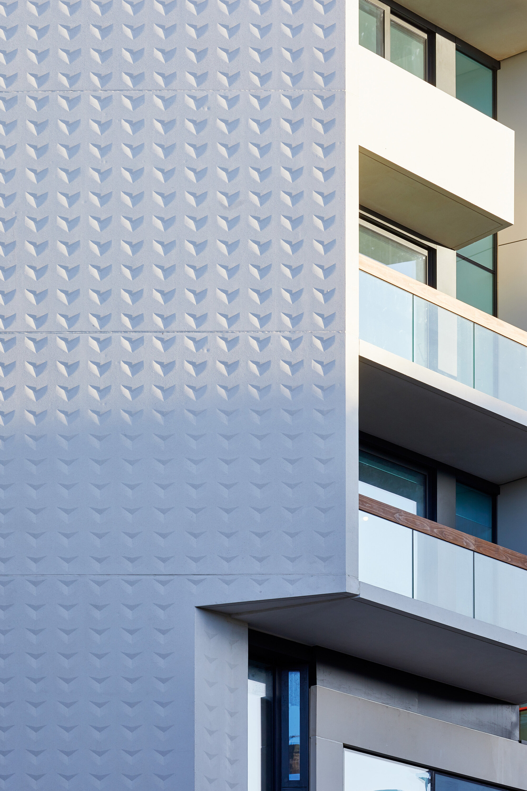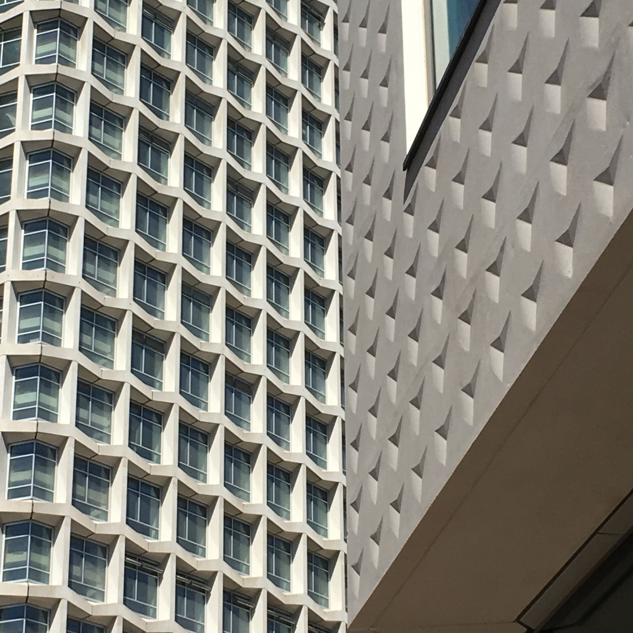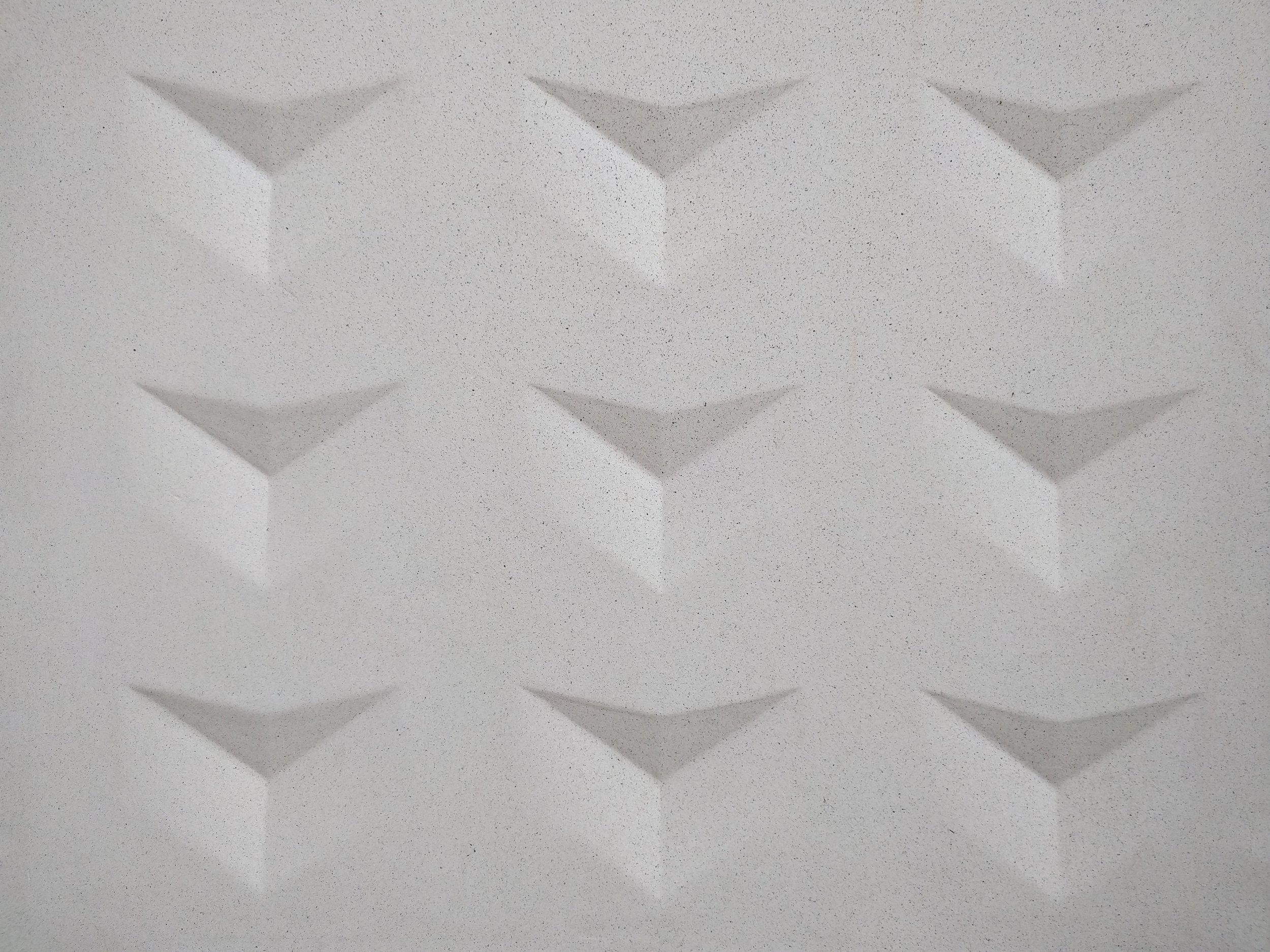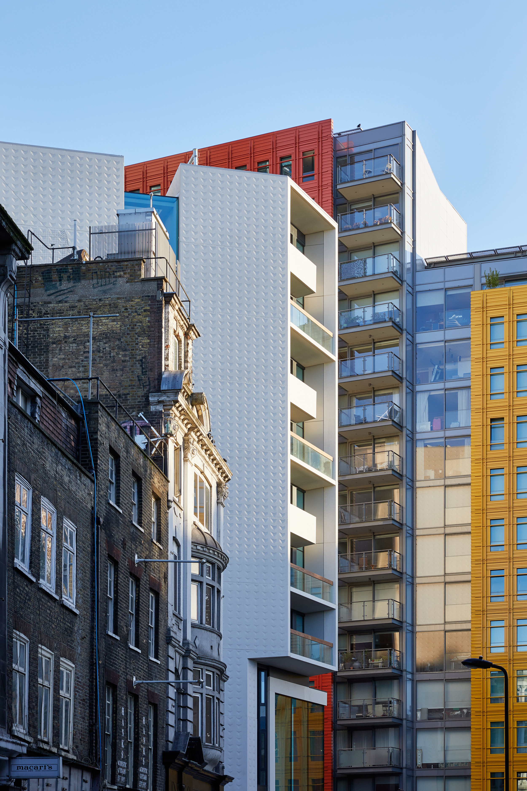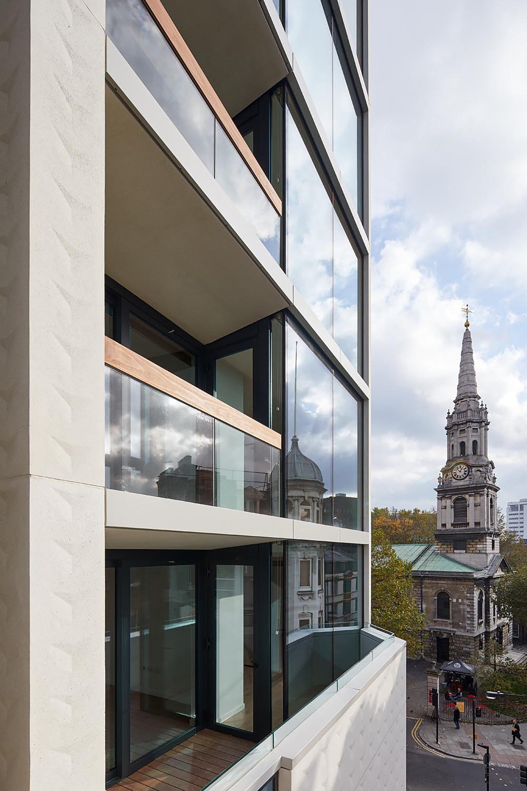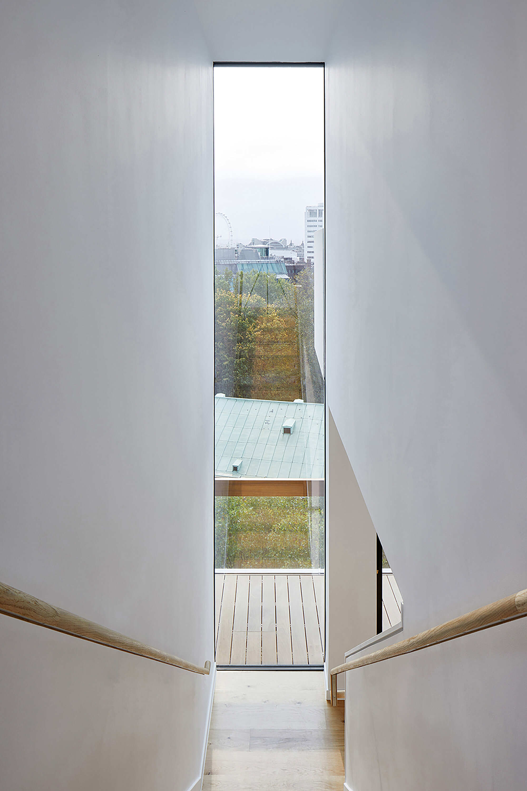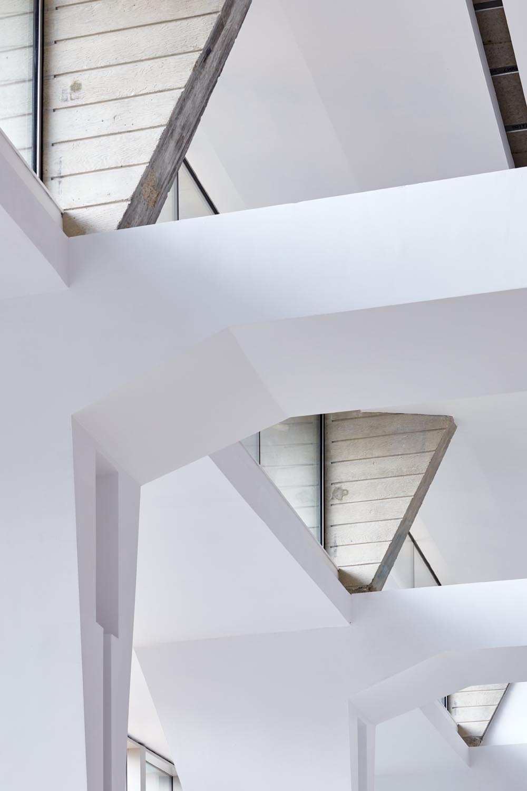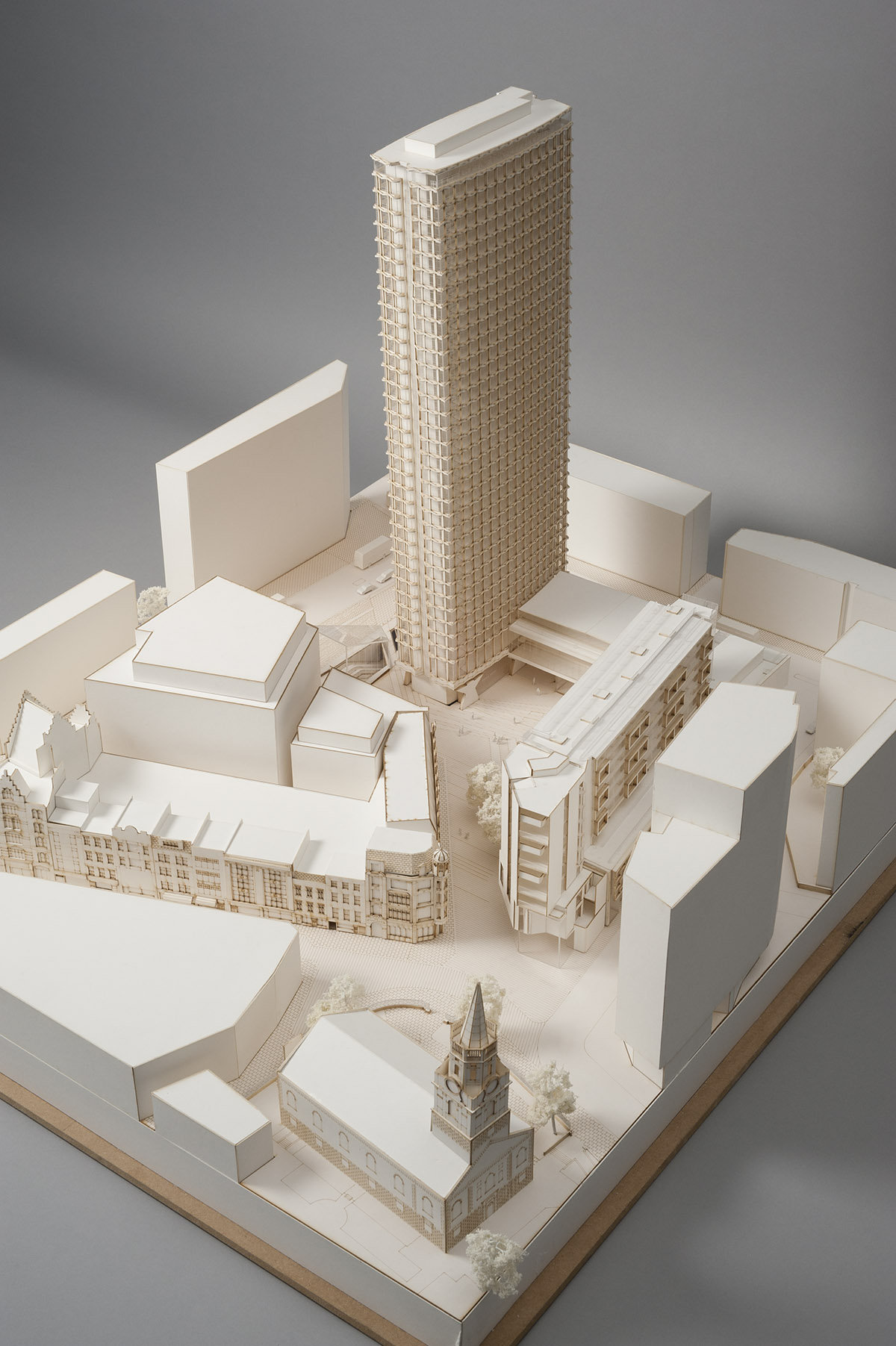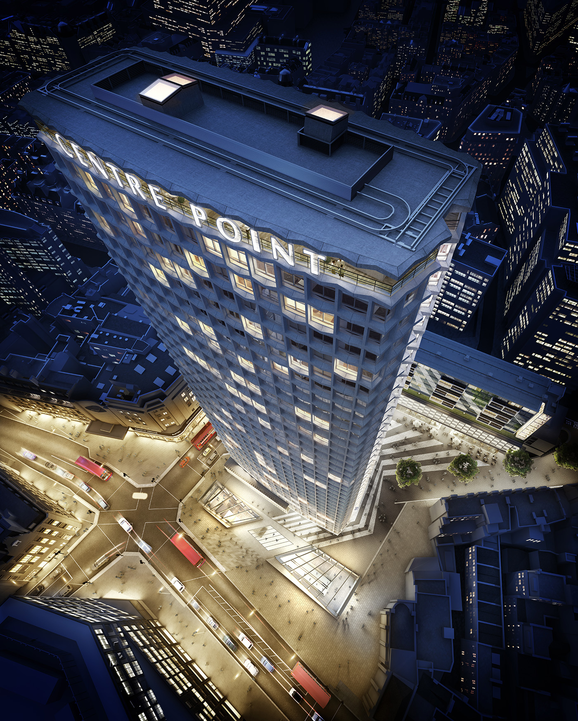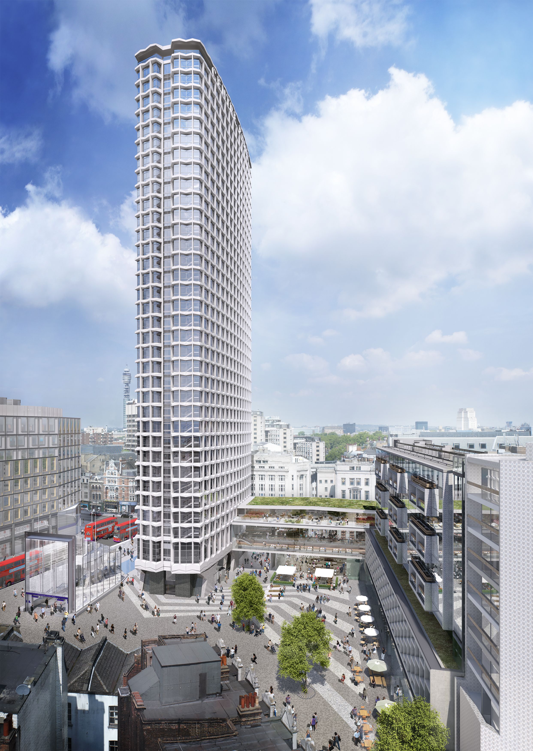
Centre Point

Centre Point
At Rick Mather Architects, for the developer Almacantar, the £150mil refurbishment of the 1967 Grade II Listed iconic tower in Central London is nearly complete and will open in 2018.
Currently under construction, the new proposals will transform the office building into a new residential use tower with retail, restaurants and a major public space at its base, created by significant transport changes and removal of the road that passes below. Transforming how the Sixties building meets street level, a major new public square will be created comparable in scale to some of London's most famous squares. This will be a vibrant and unique public space, activated by three levels of restaurant and retail spaces that re-establishes the connections between Oxford Street and Covent Garden. The new retail spaces have been meticulously carved out and revealed from the complex and highly engineered stack of office floors within the Centre Point link and house buildings. Extensive demolitions allow us to reveal the heroic, beautiful and eccentric character of the original design alongside restoring original finishes.
A new-build affordable housing block has been added at the southern end that defines a new public space opposite St Giles Church. This employs pre-cast concrete patterned cladding, using a pattern design developed with Eley Kishimoto and derived from a contemporary reworking of the original 1960s elements.
Role: Project Associate from 2010 onwards for Rick Mather Architects / MICA acting as lead for feasibility, design, planning consents and phased delivery of final scheme
Photos by Andy Stagg.
センターポイントプロジェクト(ロンドン)
リック・マーサー建築事務所にて、アルマカンター所有のグレード2指定建造物(1967年)であるロンドンの中心部にそびえ立つセンターポイントの改修プロジェクト。予算15億ポンドをかけ、完成は2018年に予定されています。
現在工事中のこのセンターポイントの改装計画は、かつてテナントオフィスだった空間を住居用とショップテナント向けにリノベーションし、さらにロンドンの交通渋滞を手助けすべく階下を車両が通り抜けられるようなアウトラインで計画されました。
この60年代建物の地上の風景に新たに広場をつくります。そのサイズはすでに名所となっているロンドンの広場に値する大きさです。
ロンドン名所であるコベントガーデンとオックスフォードストリートを結ぶ新しいセンターポイントはレストランや小売店からなる3フロアによって、ユニークかつ活気あふれた公共空間に生まれ変わるでしょう。
新たに設置されるショッピングフロアは居住タワーとオフィスタワーを繋げるリンクと呼んでいます。なぜならこのリンクはセンターポイントと居住ビルを繋げる架け橋の役割も担っていて、それは実現するのに大変困難な工事を要しました。
大規模な解体作業を経て私たちは元来の勇ましく美しい、それでいて奇抜に設計されたセンターポイントの元の姿を復元することに努めました。また、センターポイントの南側に位置する聖ジャイルス教会につながる場所には一般人でも購入できる住居ブロックを建設しました。外観はファッションブランド イーリー・キシモトのパターン用いながら、1960年代に作られた元のセンターポイントの建築要素を現代風に再加工すべく、クラッド鋼に柄を施したプレキャストコンクリートを採用しました。




