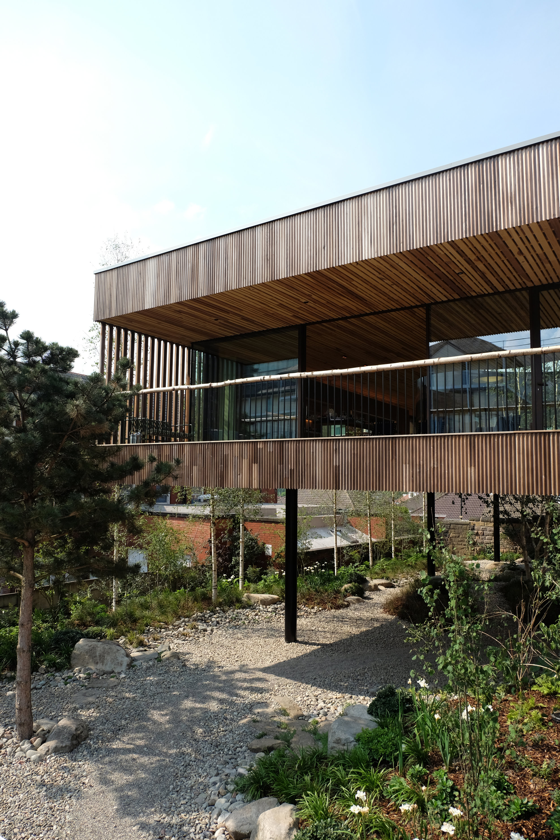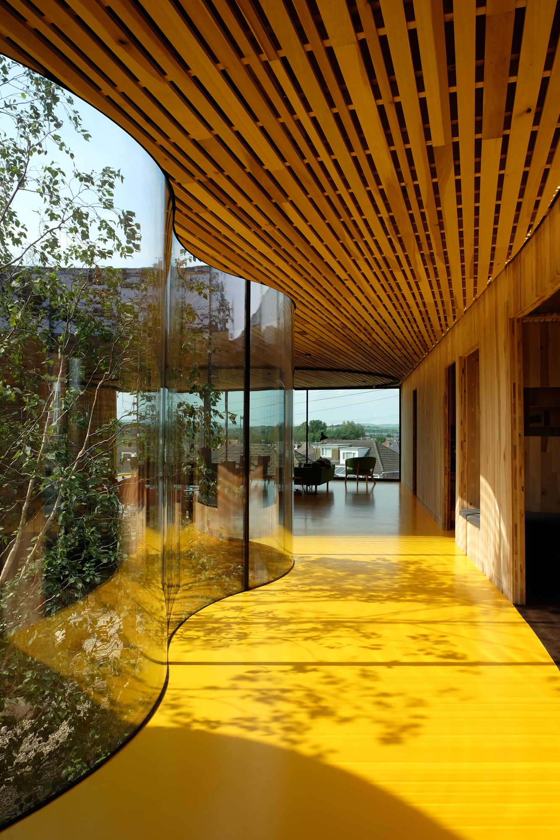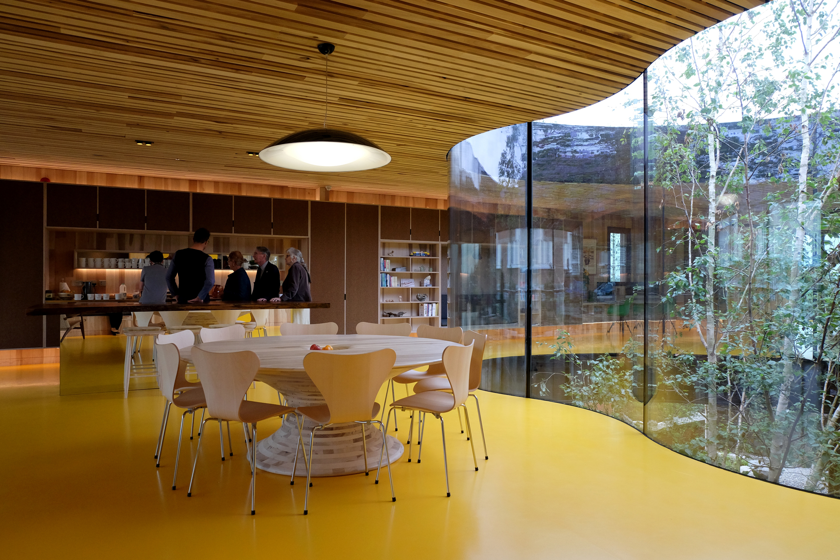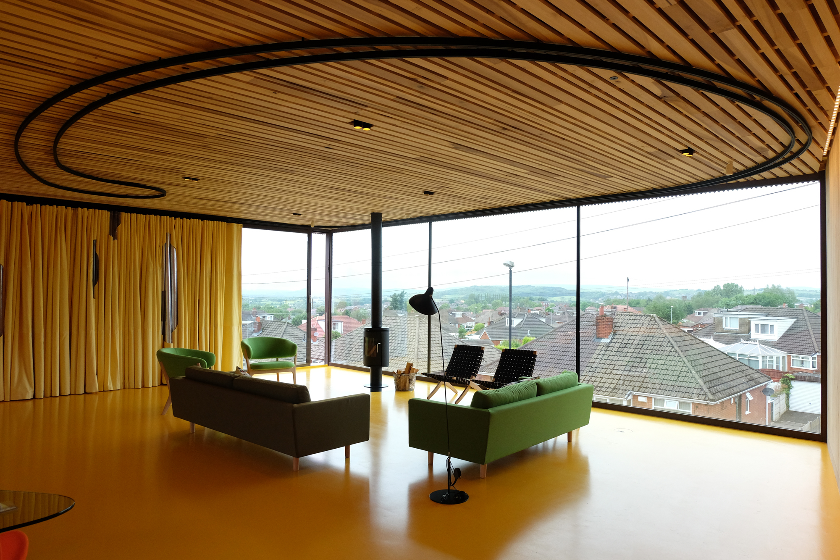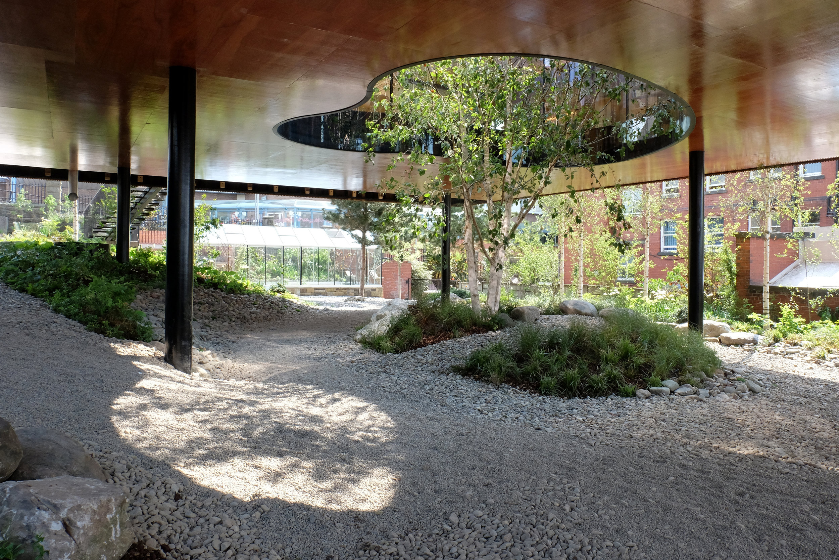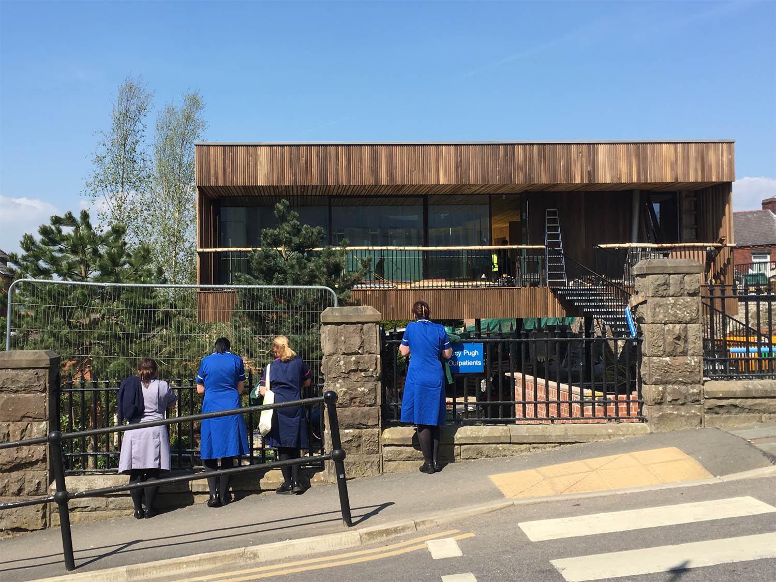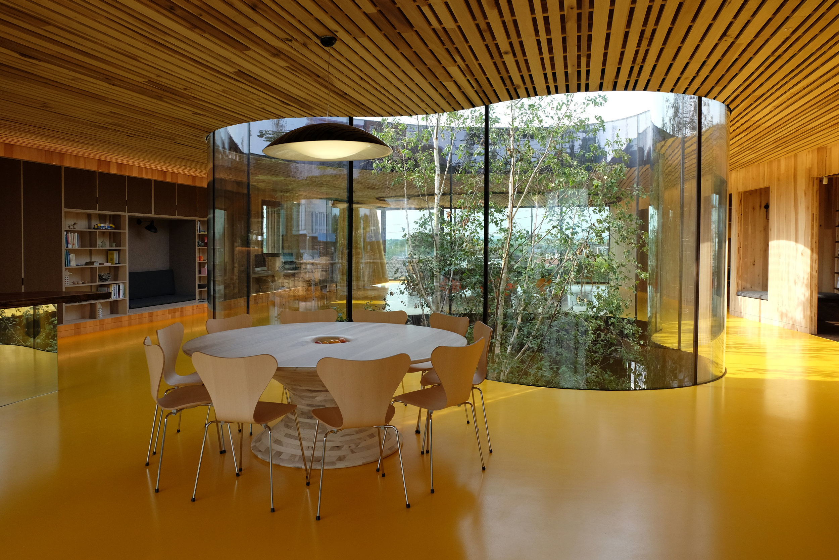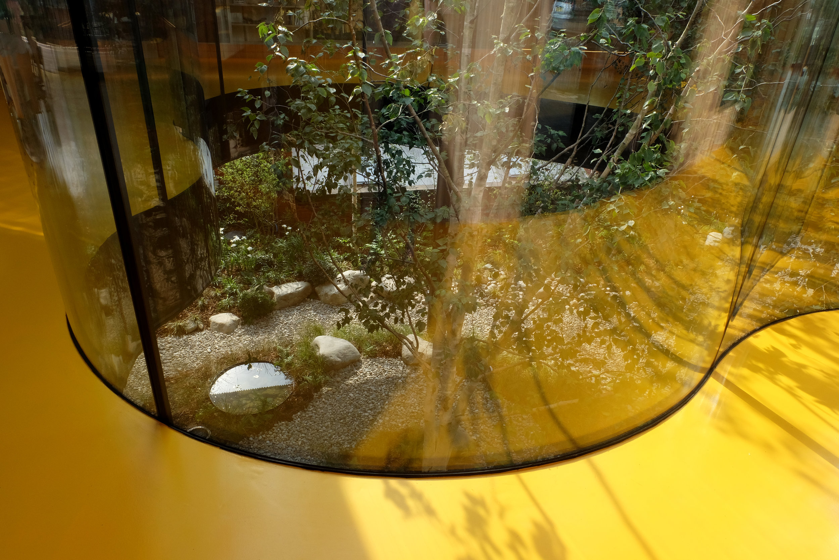
Maggie's Oldham
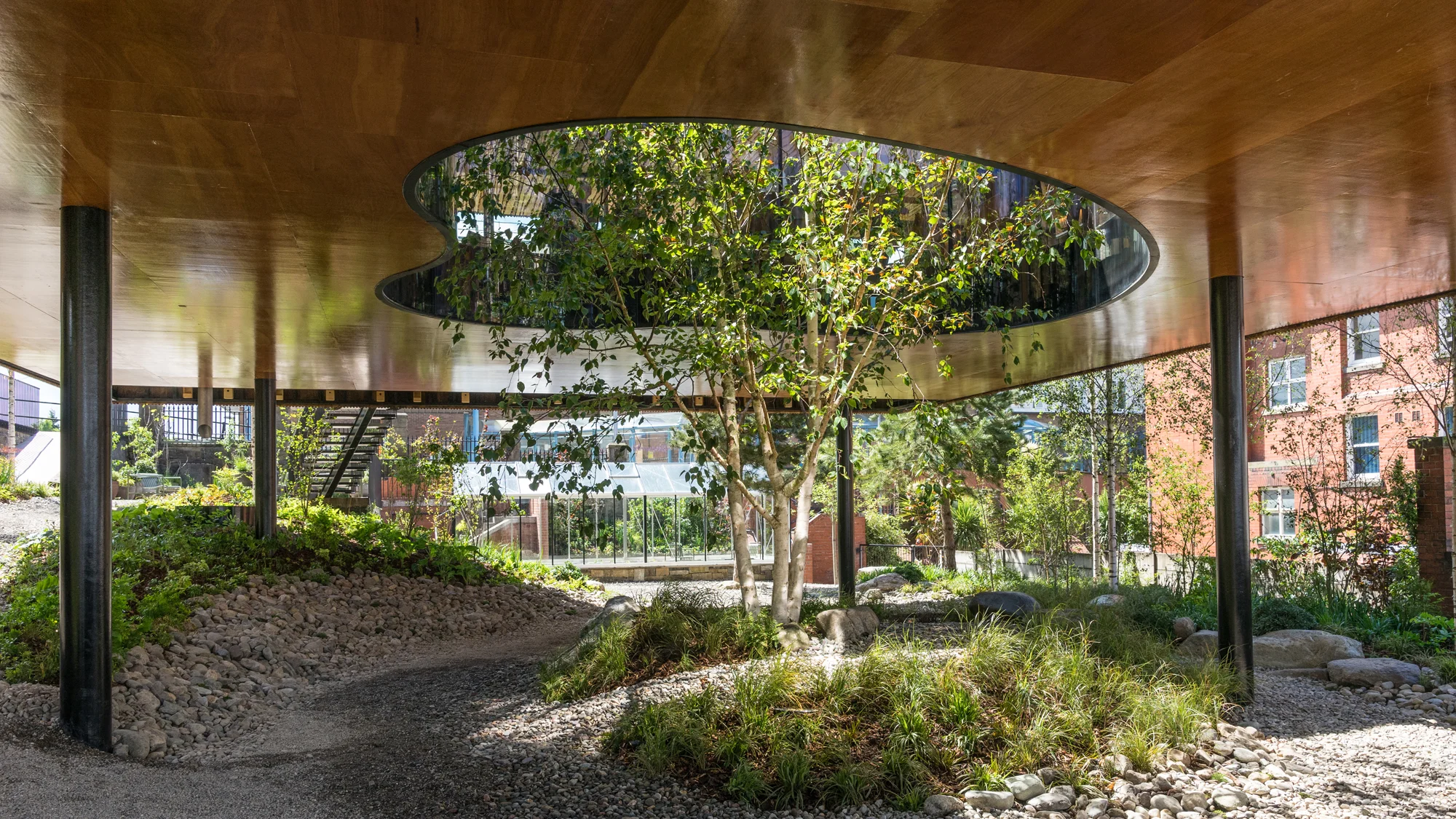
Maggie's Oldham, dRMM
Jasmin was the project architect at dRMM for Maggie's Oldham which opened in June 2017. Maggie’s Centres seek to provide ‘the architecture of hope’. They offer free practical and emotional support for people affected by cancer. Built in the grounds of NHS cancer hospitals, the centres are safe and welcoming spaces. They lift the spirits and set the scene for people to draw on strengths they may not have realised they had in order to cope.
Maggie’s Oldham is a simple yet sophisticated wooden box of surprises. Raised on six slender columns, the building floats above a garden framed by pine, birch and tulip trees. From a central oasis, a tree grows up through the building, bringing nature inside.
On entering, the visitor is met with a space, light and unexpected views down to the garden below, up to the sky, and out to the Pennine horizon. The curve of the glass at the entrance hugs you as you enter - the leaves of the tree are a lovely surprise. A 'pause space' library nook allows you to hide for a moment if you feel momentarily nervous to come in.
Maggie's Oldham is the first hardwood cross laminated timber building in the world. The walls are essentially 'big plywood', made from strips of tulipwood.
The kitchen table is the heart of the Maggie's Centre. The base is made from the tulipwood CLT door cutouts - nothing wasted.The kitchen table is a place to sit and read; a place or talk to other people; a place to find support from professional experts.
You can walk into Maggie’s at any time, make yourself a cup of tea and sit down at the kitchen table to think, talk, laugh, cry or simply take a quiet moment. Visitors are always welcome at Maggies' kitchen table; it’s a place for everyone.
Raising the building on legs allows for an optimistic view of the horizon and the Pennines in the distance.
マギーセンター in オールダム
dRMMにて、ジャスミンとアレックス・リッケ氏が手掛けたプロジェクト。英国中部ランカスター州、マンチェスターのオールダムという街にあるマギーセンターの設計で2017年6月に竣工。
マギーセンターとは、ガン患者に対する医療面・精神面での無料サポートを掲げ、NHS(ナショナルヘルスサービス*)のガン医療センター敷地内に「希望をあたえる建築」とどんな人でもアクセスできる空間を実現する建設プロジェクト。
ガンと闘う患者が、闘病生活を続けるうえで見失っていた自分の本来の強さや生きる情熱を引き出す、マギーセンターが目指すのはそういった役割です。
この建物は木箱のような簡単な作りの中に、驚きと上品さを共存させています。6つの柱で持ち上げられた建物からは階下にチューリップウッド、松、バーチなどで囲まれた庭を持ち、ガラス越しに見える「オアシス」ともいえる中庭からはすくすくと育つ木を眺めることもできます。自然を身近に感じられるよう配慮された空間です。
その建物に足を一歩踏み入れるだけで、自然光をふんだんに取り入れた空間や足元に広がる意表を突いた庭、そして広がる空と眼前のペナイン山脈が目に飛び込んでくるでしょう。曲面ガラスで仕切られたエントランスから見える木々の景色などはどんなときも訪れる人を温かく迎えます。またなかには不安を抱えて足を踏み入れる人々のために、ひっそりと佇める空間「ポーズ・スペース」も用意されています。
このオールダムのマギーセンターは世界初のクロス・ラミネート・ティンバーによって建物です。壁面は主にチューリップウッドのストリップ合板が用いられています。また、マギーセンター内のキッチンテーブルはこの建物の心臓部ともいえる存在で、素材はチューリップウッドをクロス・ラミネートで使用されています。実はこれは切り抜かれたマギーセンターのドアの残り部分を利用しており、少しでも建材に無駄がないような気づかいも生かされています。このキッチンテーブルは座って休んだり、本を読んだり、お喋りをしたり、専門家からのサポートを受けたり・・・様々なコミュニケーションを生む場所になっています。マギーセンターはいつでも、誰にでも開放された場所です。訪れる人がしたいと思うことーお茶を入れたり、座ったり、話したり、笑ったり、泣いたり、ただ一人になりたかったり、何をしてもいいのです。底上げされた建物から見えるペナインの景色は、きっといつもとは違う、少しポジティブな視点を届けてくれるでしょう。
*国民保健サービス(こくみんほけんサービス、英語:National Health Service, NHS) とは イギリスの国営医療サービス事業をさし、患者の医療ニーズに対して公平なサービスを提供することを目的に1948年に設立され、現在も運営されている
